$450,000 Starting Price
Measurements: 12m(L) x 12m (W) x 3.17m(H)
- 03
- 01
- 02
- 03
The 3 Bedroom, 2 Bathroom Hanson is a design for those seeking options in the Modular homes space.
We can fully customize and fit out to suit individual requirements, including changing aspects of the floorplan.
Solid quality construction of modules on a metal skids in our factory allows for time saving manufacturing and ease of deployment on site
* All of our designs can be upgraded with off grid options. We can provide a number of different off grid setups to enable independent living and fully encourage a sustainable way of life for you and your family.
We have experience with suppliers who are available to help you determine the best off grid setup for your lifestyle including choosing energy efficient appliances.
Setup options available:
Electricity (Solar Systems and Generators)
Composting Toilets
Water Storage Tanks, Gutters and Filtration Systems
Grey Water Systems
Grease Trap Systems
- Bedrooms with provision for Queen size Beds
- Centre module can be resized to suit
- Large Living & Dining room module
- Efficient use of space
- Provision for full size fridge & microwave
- Full size Kitchen, Pantry, Stove and Sink
- Choice of LPG or Induction cooktop
- Two Toilets
- Tiled Bathroom, Shower, Vanity unit and Standard toilet
- 2.5KW reverse cycle air conditioner

-
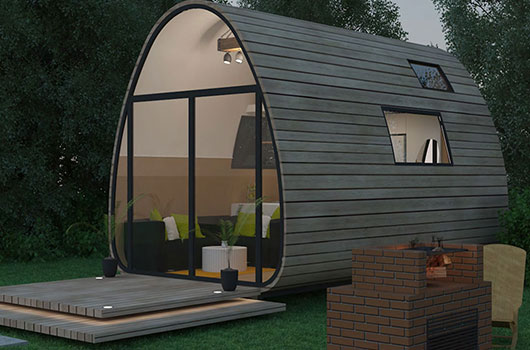
-
01
-
01
-
01
-
01
The Dome represents a new, innovative and unique Tiny House Design. Cusomers wanting an exceptional Tiny Home for use as AirBnB accomodation… more
-
-
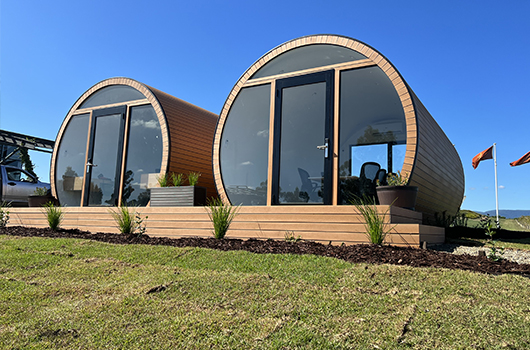
-
01
-
01
-
01
-
01
The Barrel represents a new, innovative and unique design for cusomers wanting AirBnB accomodation for two people . It offers a relaxing… more
-
-
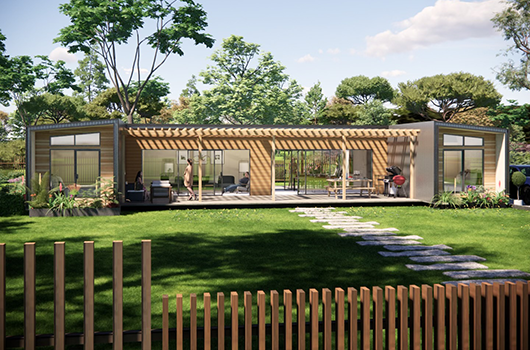
-
03
-
01
-
02
-
03
The 3 Bedroom, 2 Bathroom Hanson is a design for those seeking options in the Modular homes space. We can fully customize… more
-
-
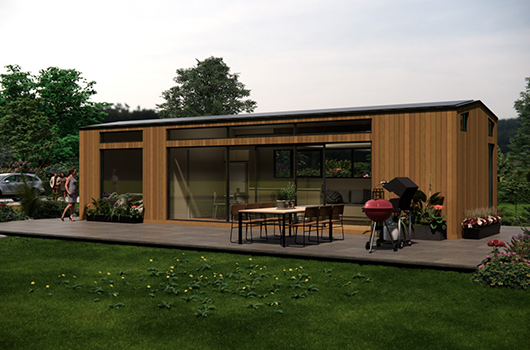
-
02
-
01
-
01
-
01
The Barnhouse design can be optomised for luxury living with its natural lightfilled interior appealing to those wanting to maximise the surrounding… more
-
-
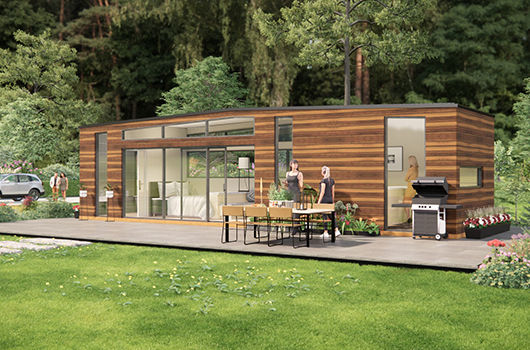
-
01
-
01
-
01
-
01
The Pyramid model is designed to host two people in a modern open plan format. The sweeping gable roof and large symetrical… more
-
-
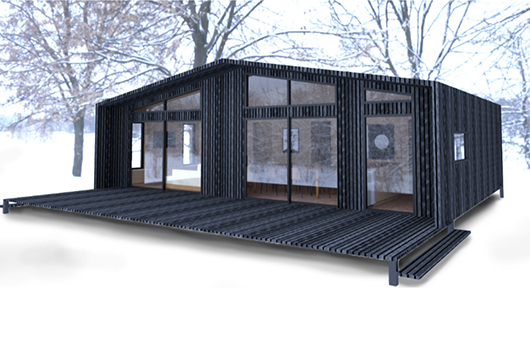
-
02
-
01
-
02
-
02
The Lego House combines two seperate Pyramid style modules/Tiny Homes to create one full size home.If the home needs to be relocated… more
-
-
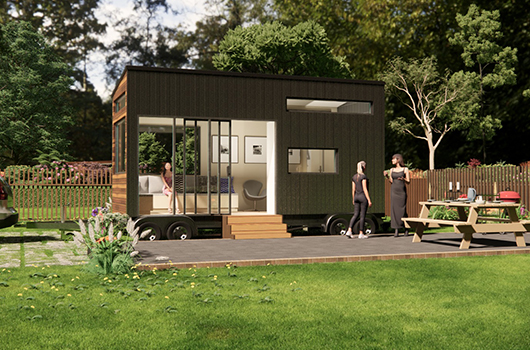
-
01
-
01
-
01
-
01
The Snowgum is one of our most versatile designs. It’s compact footprint is perfect for weekend getaways and incorporates all the aspects… more
-
-
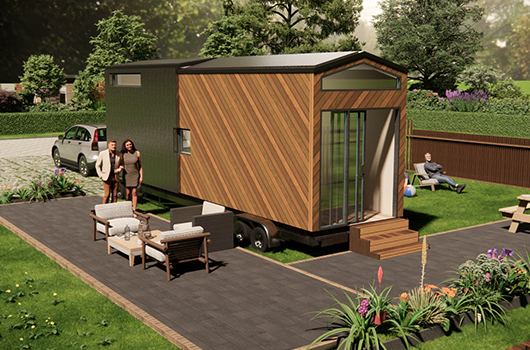
-
01
-
01
-
01
-
01
Similar to the Panorama model, the Jasper offers a more contemporary alternative in this quality well designed tiny home. The large window… more
-
-
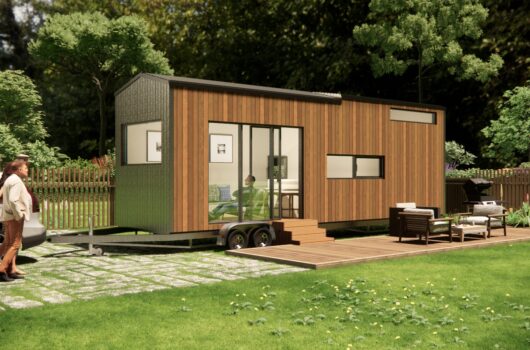
-
01
-
01
-
01
-
01
The Panorama represents our luxury, full size house on wheels. At 9 meters long, and containing all the creature comforts of a… more
-
-
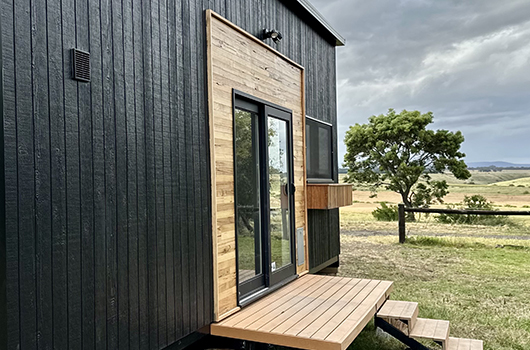
-
02
-
01
-
01
-
01
The Kallaway is our newsest and most versatile 9Metre design with options for 1 or 2 lofts with stairs and a walkway… more
-
-
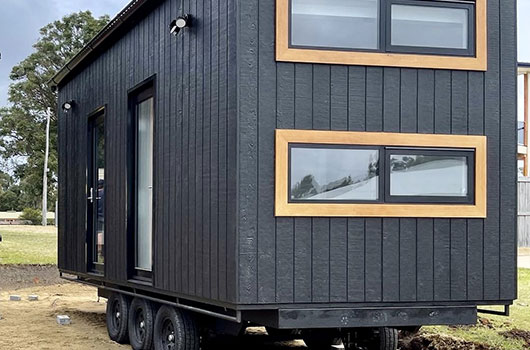
-
08
-
00
-
00
-
01
The 2 room Bunker provides a compact, affordable and comfortable alternative for guests to sleep in. Each room can sleep up to… more
-
-
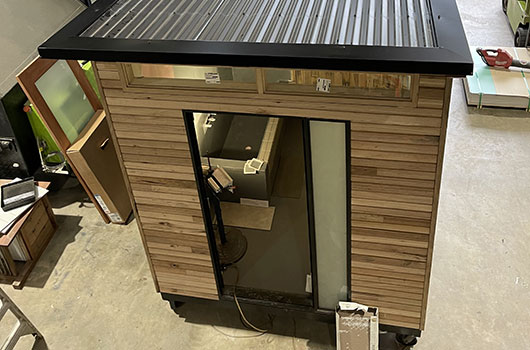
-
00
-
01
-
01
-
01
The Outhouse is a simple and easy solution to your bathroom needs. It can be used as an addition to one of… more
-
-
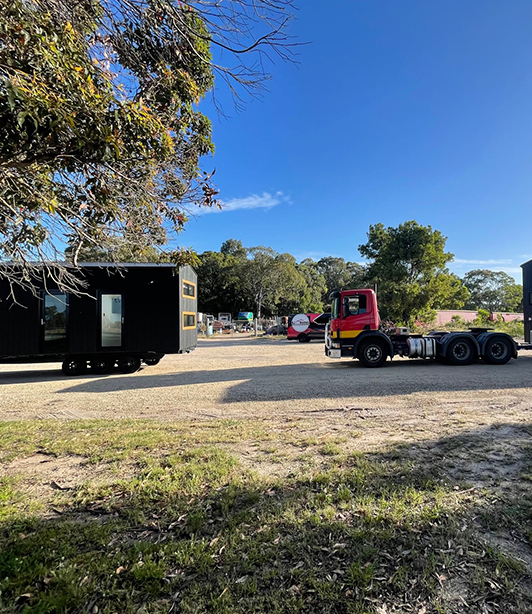 01Project One
01Project One -
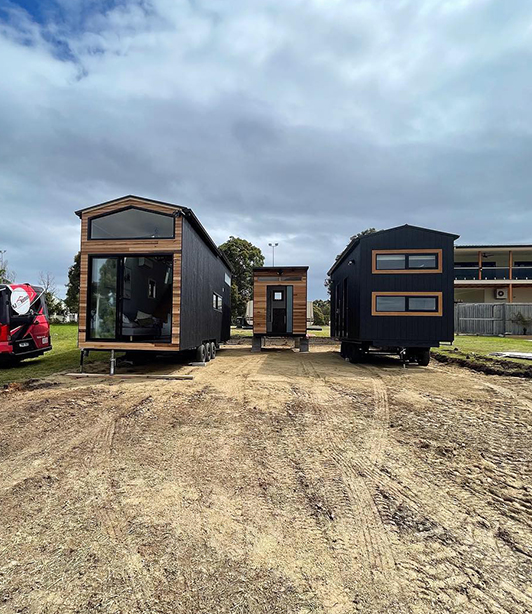 02Project Two
02Project Two -
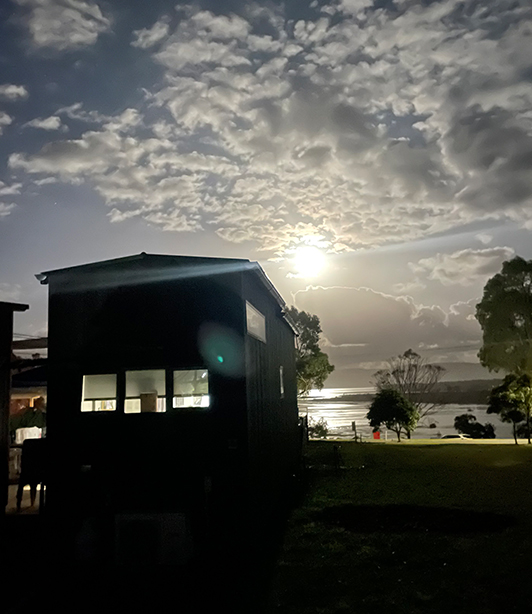 03Project Three
03Project Three -
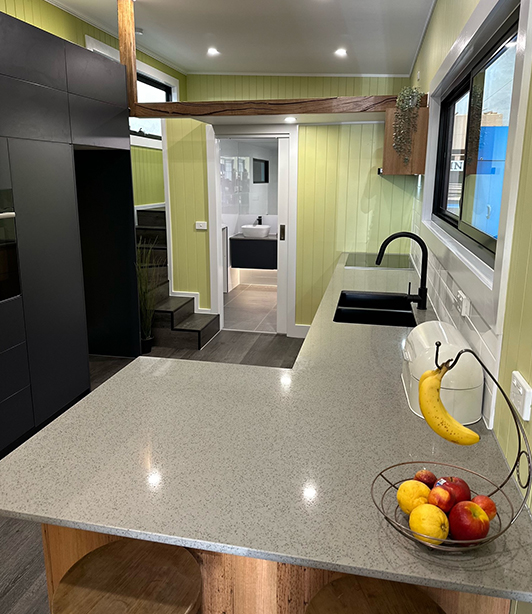 04Project Four
04Project Four -
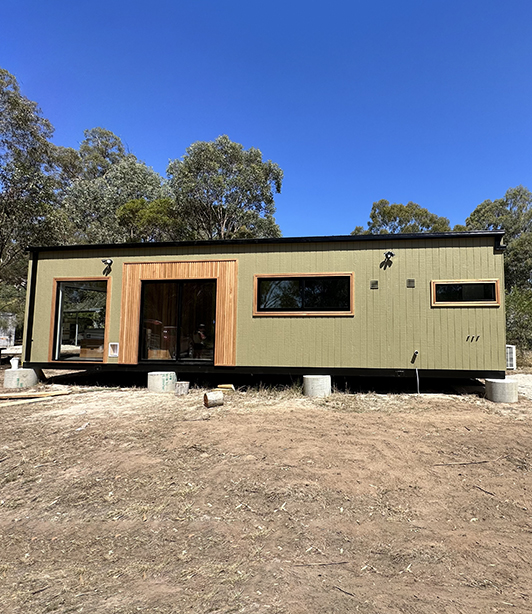 05Project Five
05Project Five -
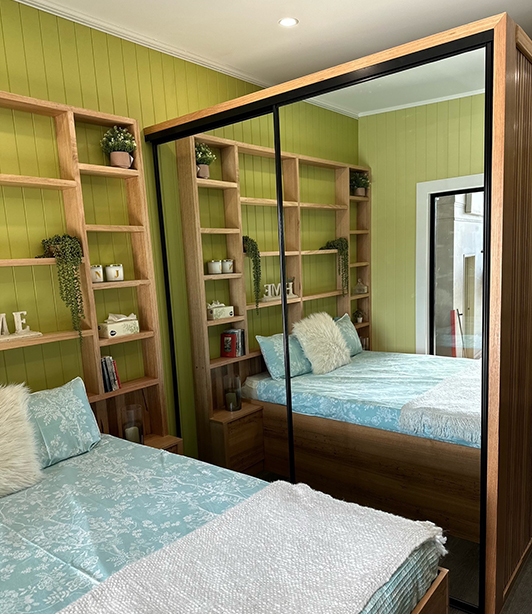 06Project Six
06Project Six -
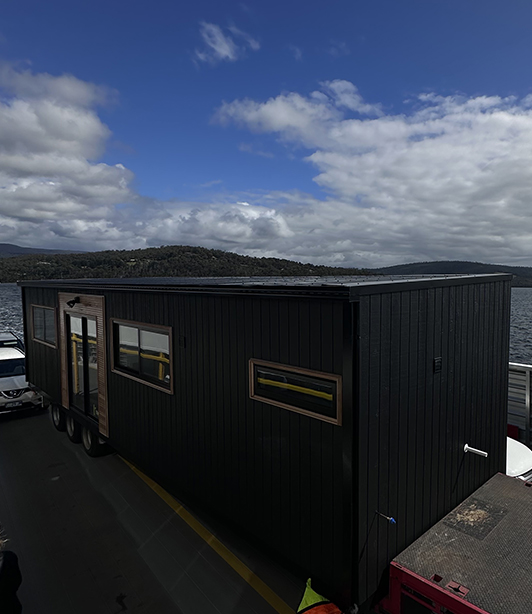 07Project Seven
07Project Seven -
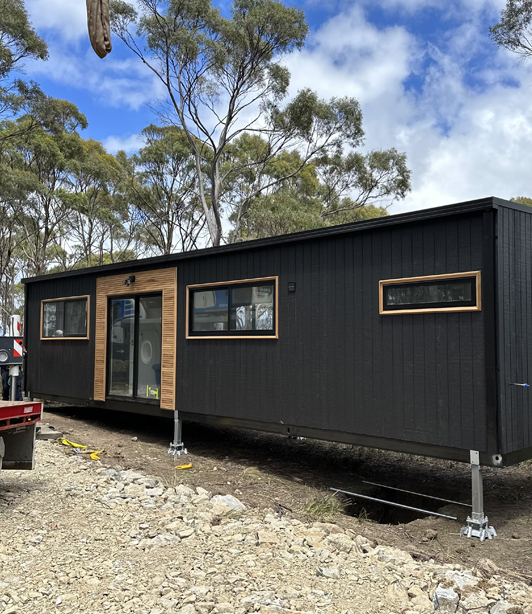 08Project Eight
08Project Eight -
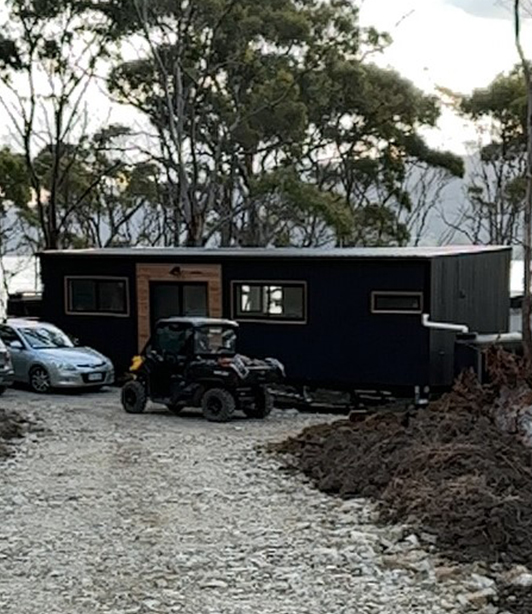 09Project Nine
09Project Nine -
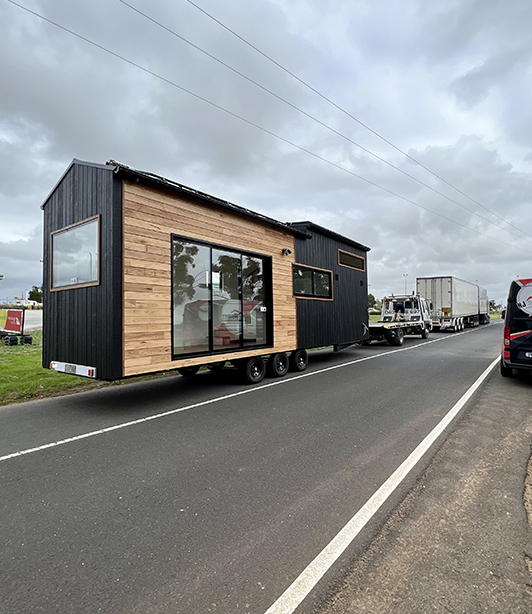 10Project Ten
10Project Ten -
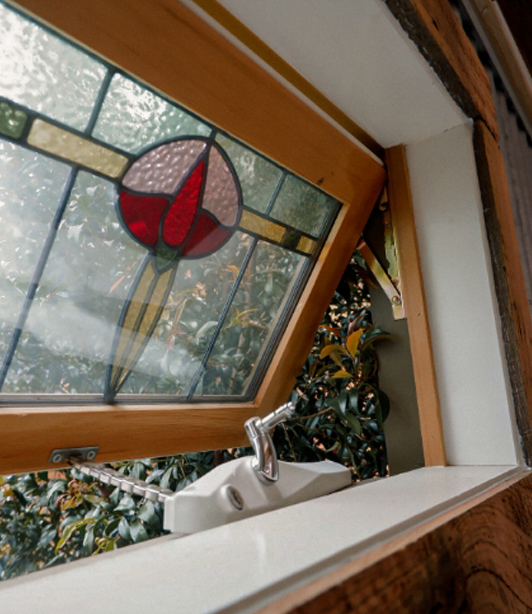 11Project Eleven
11Project Eleven -
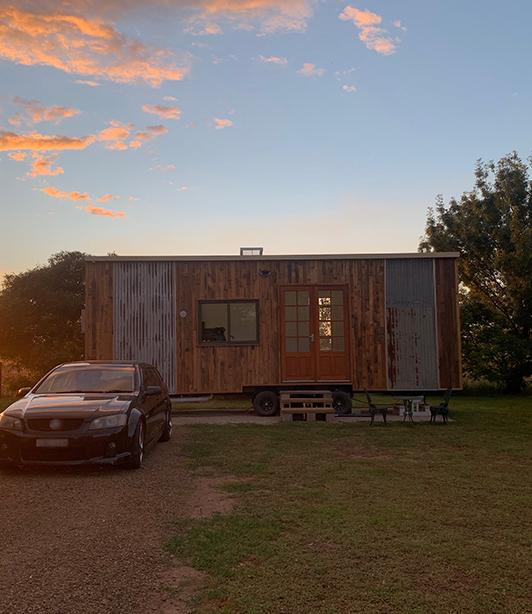 12Project Twelve
12Project Twelve -
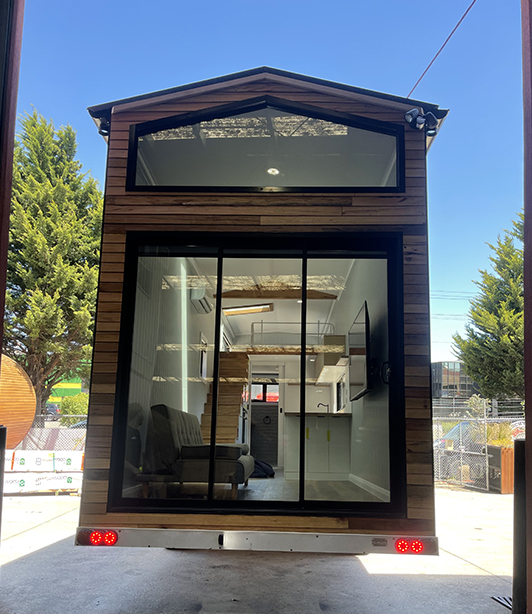 13Project Thirteen
13Project Thirteen



















